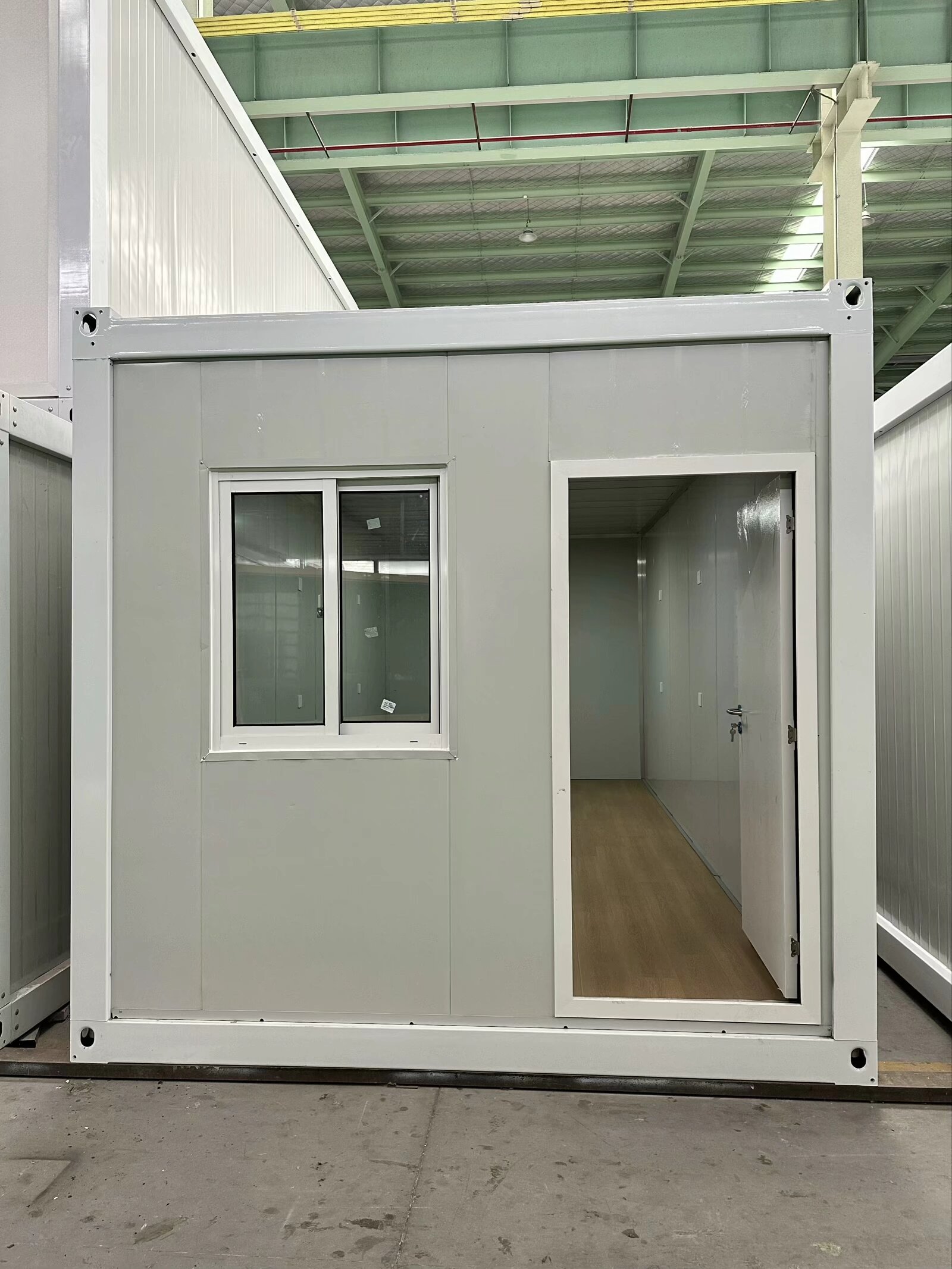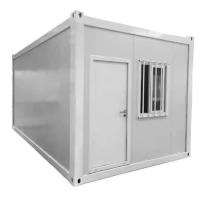Modern Design Office Building Packaging Container House Beautiful
Fashion
Step into the future of sustainable and innovative office spaces
with our prefabricated container office buildings. Combining the
robustness of shipping containers with modern design aesthetics,
our products offer a unique and exciting workspace solution for
today's businesses.
Designed with Purpose
Our container offices are designed with functionality and
efficiency at their core. Each container is carefully crafted to
maximize space utilization while maintaining a sleek and
contemporary look. The modular design allows for easy
customization, ensuring your office space perfectly aligns with
your business needs.
Durable & Sustainable
Built from recycled shipping containers, our offices are not only
environmentally friendly but also highly durable. The steel
construction offers superior resistance to wear and tear, ensuring
your office space will stand the test of time. Additionally, the
containers' inherent insulation properties provide excellent
thermal efficiency, reducing energy costs and enhancing comfort.
Versatile & Customizable
With a wide range of customizable options, our container offices
can be tailored to suit any business or industry. From open-plan
offices to private meeting rooms, we can create a workspace that
reflects your brand and culture. Our team of expert designers will
work with you to bring your vision to life, delivering a truly
unique office environment.
Easy to Install & Relocate
One of the key benefits of our prefabricated container offices is
their ease of installation and relocation. The containers are fully
equipped and ready to use upon delivery, significantly reducing
construction time and costs. Additionally, their modular design
allows for quick and easy disassembly and relocation, making them
ideal for temporary or mobile workspaces.
Stylish & Modern
Our container offices are designed to complement any urban or
industrial landscape. The sleek lines and contemporary finishes
create a modern and stylish workspace that will impress your
clients and employees. Whether you're looking for a sleek glass
facade or a more industrial look, we have the perfect solution for
you.
Embrace the future of office design with our prefabricated
container office buildings. Contact us today to learn more about
how we can help transform your workspace into a stylish,
functional, and sustainable hub for your business.
| Standard Package Container House Datasheet |
Product Specification:
2.99-meter standard container | Length(mm) | 6055(5840) |
| Width(mm) | 2430(2270) |
| Height(mm) | 2896(2550) |
| Roof | organized drainage |
| Number of floors | ≤3 |
| Design parameters | Service life | 8-10 years |
| Container weight | ≤1.96T |
| Ground live load | 1.8KN/㎡ |
| Roof live load | 1.0KN/㎡ |
| Wind load | 0.8KN/㎡ |
| Seismic degree | 8 |
| Structural | corner column | Galvanized cold rolled section steel, t=2.5mm, H2450X4 pcs material
Q235B |
| roof main beam | Galvanized cold rolled section steel, t=2.5mm, L5630X2pcs
/L2130X2pcs material Q235B |
| roof sub-beam | Galvanized square steel, t=1.8mm40*60X6 square tubes, radian
t=1.8mm 15*30X3pcs square tube material Q235B |
| floor main beam | Galvanized cold rolled section steel, t=2.5mm, L5630X2pcs
/L2130X2pcs, material Q235B |
| floor sub-beam | Galvanized square steel t=1.2mm, sub-beam X9pcs square tube
material Q235B |
| Angle piece hanging head | 4.2mm steel galvanized stamping welding built-in bucket Angle piece
X8 |
| Paint | Graphene Powder spraying (Electrostatic spraying) |
| Roof | Roof panel | 0.5mm thick color steel plate 360 degree bite, color white gray |
| Thermal insulation | 100mm glass thermal insulation foam |
| Ceiling plate | 0.38 thick 831 ceiling |
| downpipe | Four corners of downpipe 50PVC pipe X4pcs |
| Floor | Base | 18mm thick fiber cement pressure plate, density ≥0.8g/cm³ |
|
| Wall | Thickness | 50mm thick color steel rock wool sandwich board; The outer and
inner plates are made of 0.35mm galvanized color steel plate |
| Heat preservation | 75mm thick rock wool, bulk weight ≥90kg/m³, combustion performance
is class A non-combustible |
| Color | white gray PE coating |
| Door | Spec(mm) | Width X height =840*2035 high-end door |
| Material | Steel door with paint |
| Window | Spec(mm) | Front window: width X height =1150*1100: width X height =1150*1100;
(Standard) Hollow window anti-theft integrated window |
| Frame | Plastic-steel |
| Glass | single |












